
BARTCO RENTAL LLC.
24 MAIN STREET SOUTH SUITE 101
HUTCHINSON, MN.
55350
320.583.9561

|
Single Family Homes |
|
||
|
|
|
||
|
To qualify to rent a house from us. You need a credit score of around 700. Proof of income. 2 1/2 times your rent Pass criminal background check. No Drugs or domestics. Satisfactory References. No evictions. NO Dogs! Cats OK with pet fee's SORRY! Due to the lack of appreciation we no longer accept vouchers or section eight.
|
|
||
|
We have been recognized for our continuing efforts to provide quality housing at fair prices. By Google! For our consistent track record of credible and true reviews. Bartco Rentals has been in business since 1988. We must be doing something right. THANK YOU! |
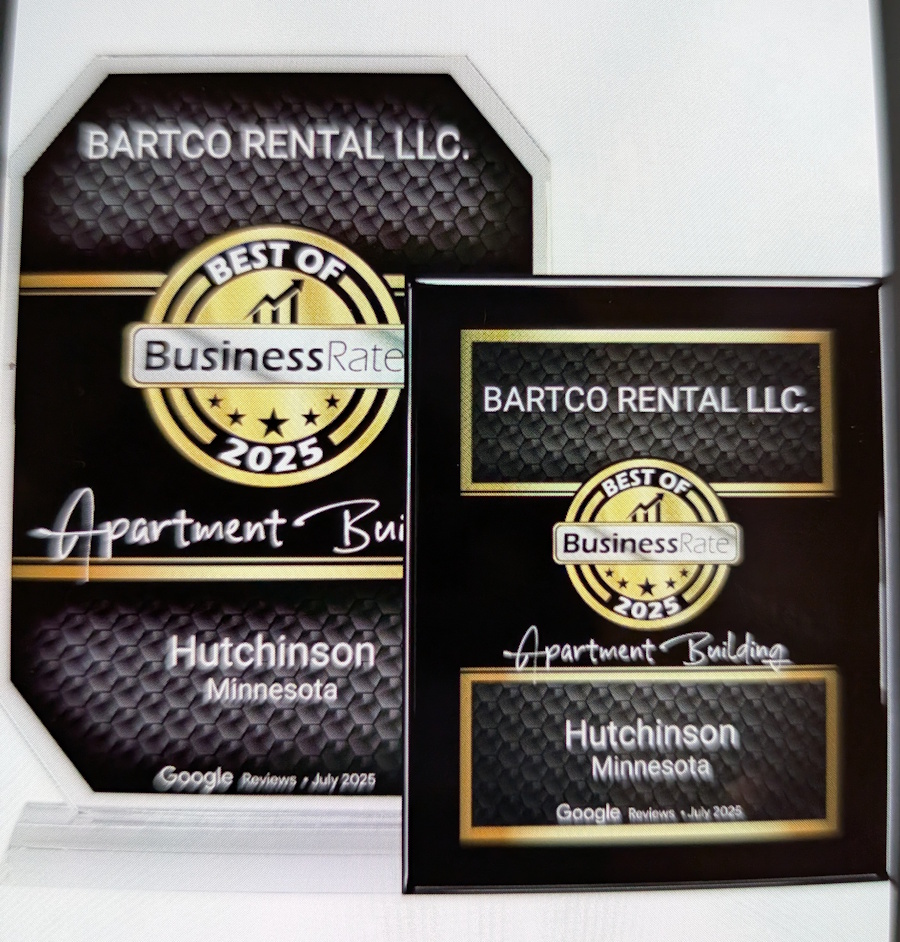 |
||
|
|
|
||
|
|
|||
|
925 Keith Street SORRY! RENTED! |
|||
|
|
Minimum One Year Lease |
||
|
|
|
||
|
|
SORRY! NO DOGS! Cats O.K. with Pet fee $250 plus $50 per month per cat. Maximum Two Cats | ||
|
|
925 Keith SW Hutchinson MN 3 Bedroom 1 1/2 Bath with a three Season Porch and two stall garage. You pay all utilities. Front Only $2000 month * Based on a one year lease |
||
|
|
925 Keith SW Hutchinson MN 3 Bedroom 1 1/2 Bath with a three Season Porch and two stall garage. You pay all utilities. Back Only $2100. per month * Based on a one year lease |
||
|
|
|||
|
*Lawn Care available for an additional cost. *Some snow plowing SORRY! RENTED! |
|
||
|
|
This is a great neighborhood! Within walking distance of the Water Park and Recreation Center, Great neighbors and BEST OF ALL...Your landlord will be ready to help with your maintenance issues. |
||
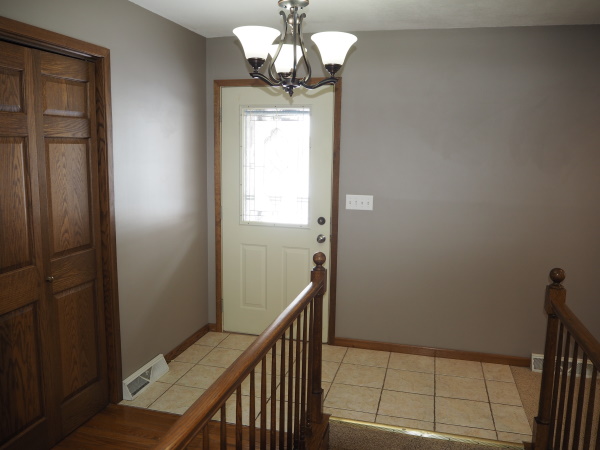 |
Your front door entrance from Keith Street. Within you will notice the welcoming warmth of beautifully maintained wood work.
|
||
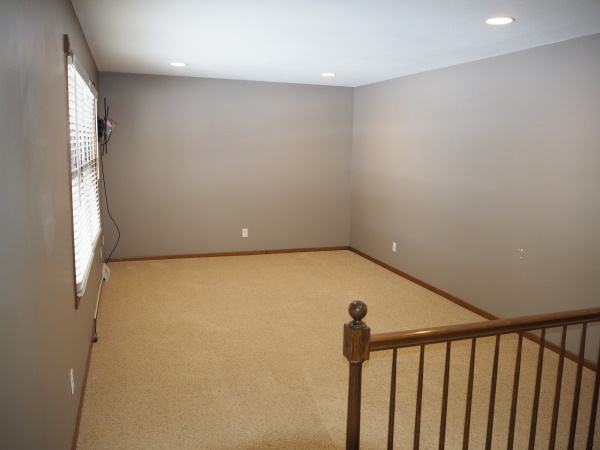 |
Your Spacious Living Room is 25 x 12 feet. With newer carpet and recessed lights for a clean and sleek look. This view is facing North
|
||
|
SORRY! RENTED! |
|
||
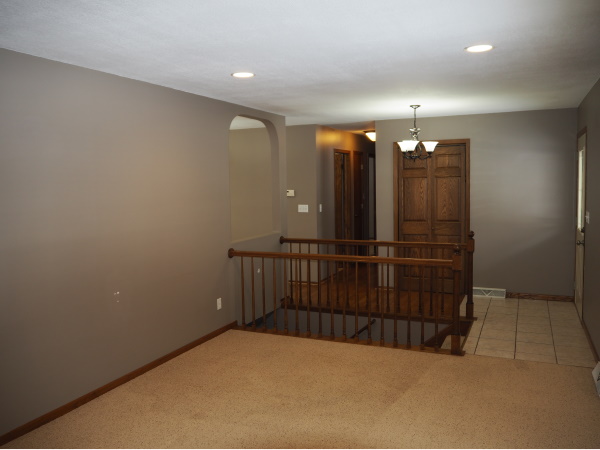 |
Living Room is 25 x 12 feet. This view is facing South. To the left is your dining room. Forward from that is the hallway leading to the bedrooms and master bathroom.
|
||
|
|
|
||
|
|
Your Dining Room is 12 x 12 feet. This view is facing South. Note the hardwood floors! Your three season porch / Sun Room is to the left. |
||
|
|
|
||
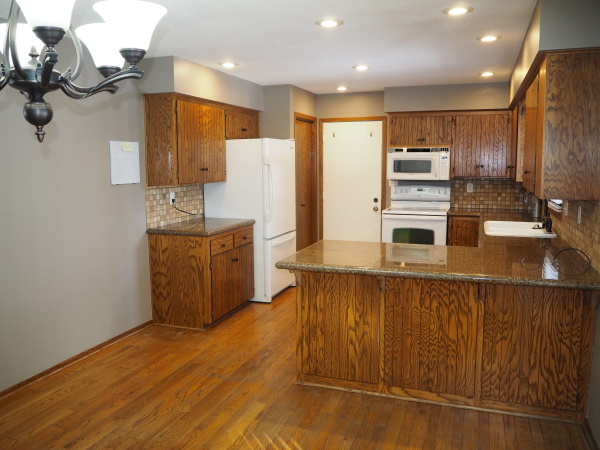 |
Your Kitchen Room is 12 x 13 feet. This view is facing North. Newer recessed lights and Granite counter tops too! Note the hardwood floors!
|
||
|
|
|
||
|
|
|||
|
|
Your heated two stall garage is just ahead! |
||
|
|
|||
|
|
Your Kitchen Room is 12 x 13 feet. This view is facing south. Complete with a dishwasher too! And to the left your Sun Room.
|
||
|
SORRY! RENTED! |
|||
|
|
|||
|
|
|||
|
|
Your Master Bed Room is 12 x 16 feet. This view is facing south east. Enjoy a bright airy room with a ceiling fan to circulate that refreshing summer breeze |
||
|
. |
|
||
|
|
|||
|
|
Your Second Bed Room is 11 x 12 1/2 feet. This view is facing North West. There is a seven foot closet. |
||
|
|
|||
|
|
|||
|
|
|
||
|
|
|
||
|
ALL of our apartments and houses are SMOKE FREE our lease forbids it. Considerate smokers are welcome to smoke outside in designated areas IF THEY DON'T LITTER. ***Warning if you smoke in our building, it is cause for immediate eviction!
|
|
||
|
|
|||
|
|
This view is looking down the stair way to the basement. |
||
|
|
|||
|
|
To the left is a large room. Great for a rec room or sewing room. It is 38 x 11 Feer |
||
|
|
|||
|
SORRY! RENTED! |
|||
|
|
To the right is another bedroom, workshop, storage room and a bar. To relax and entertain your friends. |
||
|
|
|||
|
|
Your Basement has a bar Entertain your friends in comfort and class. Well lit and spacious. For you and your friends and family to enjoy. A gentle reminder absolutely. NO SMOKING, VAPING Etc is allowed
|
||
|
|
|
||
|
|
|
||
|
|
|||
|
|
|||
|
|
|
||
|
|
Look at all this storage space! The cabinets give you 10 feet of storage space. Your bar is 10 x 7 feet. | ||
|
|
Basement Bedroom It is 12 x 15 feet. It is quiet with newer carpet and for your families safety a legal egress window. Well lit, spacious and roomy.
|
||
|
|
|
||
|
|
Quiet too! With a 7 foot closet. |
||
|
|
|
||
|
|
Basement Bathroom. It is 11 x 5 feet. Warm and inviting sidecar finish with great lighting and a bath fan. |
||
|
.
|
Your Basement work shop! It is 11 x 11 feet. A great place to fix things. |
||
|
|
|||
|
|
Your Laundry Room It is 11 x 11 feet. Featuring large capacity washer and electric dryer. |
||
|
|
|||
|
|
Plenty of storage and a double laundry sink.
|
||
|
|
|||
|
|
|
||
|
|
Look at this beautiful three season porch! It is 14 x 14 feet. A great place to relax! It has eleven windows to catch the East, North, and South Sunlight. |
||
|
|
|
||
|
|
|
||
|
|
It is insulated and has electric heat. It is 14 x 14 feet. A great place to relax! It has eleven windows to catch the East, North, and South Sunlight.
|
||
|
|
It was remodeled last summer with new shiplap siding, carpets and high E windows. It has a great view.
|
||
|
|
You can walk right out to your grill and even enter your garage. |
||
|
|
|
||
|
|
Your garage is 21 feet wide and 26 1/2 feet wide. You will note in the top left corner that it has a heater. Great shelving and a tool cabinet. You will be allowed to perform minor repairs in the garage not out in the NEW driveway. In the right hand corner is a door to the house and to your outside deck. |
||
|
|
|
||
|
|
You have two garage doors and two openers. You will note left corner that it has a door directly outside.
|
||
|
|
|||
|
Thank You for visiting our Website. We greatly appreciate your interest! Please visit it often, as things change fast! |
|||
|
|
|||
|
|
|||
|
|
|||
|
|
|||
|
|
|||
|
|
|
||
|
Thank You for visiting our Website. We greatly appreciate your interest! Please visit it often, as things change fast! |
|
||
|
|
|
||
|
|
|||
|
|
|||
|
|
|||
|
|
|
||
|
|
|
||
|
|
|||
|
|
|
||
|
|
|
||